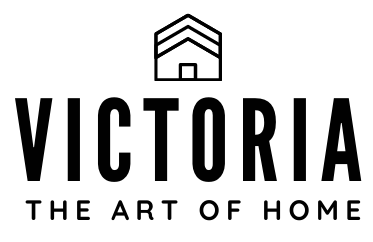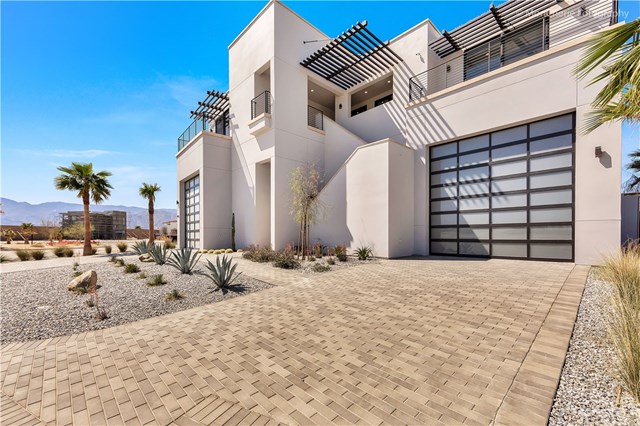PROPERTY ATTRIBUTES
- MLS# PW19059325
- County LOS ANGELES
- City Long Beach
- Area Lakewood Plaza – Rancho
- Neighborhood Plaza North of Spring
- Zip 90808
- Style Traditional
- Price $ 674,900
- Bedrooms 3
- Full Bathrooms 1
- Half Bathrooms 1
- Sqr Footage 1276
- Lot Size 5,567 SqFt
PROPERTY DESCRIPTION
Stunning 3-bedroom 2-bath home available in the Plaza! Located within walking distance of El Dorado Park, the golf course, and shopping. Gleaming hardwood floors in living room and bedrooms; gorgeous tile in kitchen and bathrooms. Beautiful tiled fireplace in the living room. Inside laundry room furnished with washer and dryer; central heat and air, dual pane windows, and all appliances stay with home. Front yard is water conservation-friendly with rock landscaping design and low-water consumption plants, and an artistically designed bridge. The attached deck in back acts as an extra outdoor room for entertaining on all those beautiful Southern California days and nights. There is a virtual fruit store with the trees in the generous sized back yard: oranges, lemons, apples, figs, mandarins, and a plum tree. Don’t miss this one!
General Features
| Assessments | Unknown |
| Assessments Y/N | Yes |
| Attached Structure | Detached |
| Community Features | Curbs, Sidewalks, Street Lights, Urban |
| Directions | North side of Wardlow between Studebaker and Palo Verde |
| HOA Fee | 0.00 |
| Levels | One |
| Listing Agent | Jann Kurrasch – BRE#01505489 |
| Listing Agent State License | 01505489 |
| MLS Area | 33 – Lakewood Plaza, Rancho |
| Price Per Square Foot | 528.92 |
| Property Condition | Turnkey |
| Property SubType | Single Family Residence |
| School District | Long Beach Unified |
| Spa Features | None |
| Special Listing Conditions | Standard |
| Subdivision Name | Plaza North of Spring (PZN) |
| Subdivision Name | Plaza North of Spring (PZN) |
| Zoning | LBR1N |
Interior Features
| 3/4 Baths | 1 |
| Air Conditioning Y/N | Yes |
| Appliances | Dishwasher, Disposal, Gas Cooktop, Microwave, Refrigerator |
| Appliances Y/N | Yes |
| Common Walls | No Common Walls |
| Cooling | Central Air |
| Fireplace Features | Living Room |
| Fireplace Y/N | Yes |
| Flooring | Tile, Wood |
| Full + 3/4 Baths | 2 |
| Full Baths | 1 |
| Heating | Central |
| Heating Y/N | Yes |
| Interior Features | Granite Counters |
| Laundry Features | Common Area, Dryer Included, Inside, Washer Included |
| Laundry Y/N | Yes |
| Main Level Bathrooms | 2 |
| Main Level Bedrooms | 3 |
| Room Type | All Bedrooms Down, Kitchen, Laundry |
| Total Stories | 1 |
Exterior Features
| Architectural Style | Traditional |
| Attached Garage | Yes |
| Construction Materials | Stucco |
| Fence Y/N | Yes |
| Fencing | Block |
| Foundation Details | Raised |
| Garage Spaces | 2.00 |
| Lot Features | Back Yard, Front Yard, Landscaped |
| Lot Size Acres | 0.1278 |
| Lot Size Area | 5566.0000 |
| Lot Size Source | Assessor |
| Lot Size Square Feet | 5566.00 |
| Lot Size Units | Square Feet |
| Parking Features | Concrete, Garage Faces Front |
| Parking Y/N | Yes |
| Patio Y/N | Yes |
| Patio/Porch Features | Concrete, Covered, Deck |
| Pool Features | None |
| Road Frontage Type | City Street |
| Roof | Composition |
| Sewer | Public Sewer |
| Total Parking | 2.00 |
| View | Neighborhood |
| Water Source | Public |




































