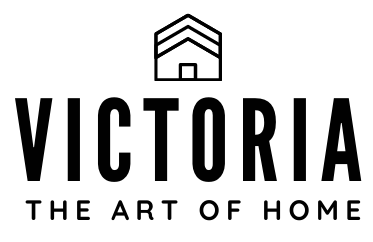PROPERTY ATTRIBUTES
- MLS #PW19061363
- County RIVERSIDE
- City Thermal
- Area Thermal
- Neighborhood Other
- Zip 92274
- Style
- Price $3,600,000
- Bedrooms 5
- Full Bathrooms 5
- Half Bathrooms 3
- Sqr Footage 12317
- Lot Size 10,890 SqFt
PROPERTY DESCRIPTION
This Luxury Villa features 5 bedrooms, 8 bathrooms, an incredible garage for up to 26 cars, and is located in The Thermal Club – the ultimate private Motorsports facility, with access to 5.1 miles of private pavement and luxury amenities for members. The Residence has been custom built in a duplex style, with a 3-bedroom owner’s unit on one side, and a 2-bedroom guest unit on the other, each with tastefully appointed kitchens and bathrooms, and spacious living areas – ideal for privacy and entertaining alike. Both sides are connected by a sweeping balcony overlooking the North Palm Circuit, with panoramic desert and mountain views. The Residence is located above the two-story garage, accessible by stairs or elevator. The Garage features space for up to 26 cars, two 10,000 lb rotary lifts, space for tools and equipment, an office/storage room, surround sound, Wi-Fi, climate control, ORCO Block construction, crew bathroom with shower and stack-able washer and dryer. The garage also features a spacious mezzanine with three windows overlooking the track, weather tech floors, wall bed, and a well-equipped gym with Rogue weights and rack, Peloton bike, Water Rower, and Woodway Curve treadmill. This Villa is an absolute must-see.
General Features
| Assessments | None |
| Association Amenities | Clubhouse, Call for Rules, Security, Other |
| Attached Structure | Detached |
| Co-Listing Agent Last Name | Hobbs |
| Co-Listing Agent Last Name | Marcus |
| Co-Listing Agent State License # | 01813320 |
| Co-listing Agent | Marcus Hobbs – BRE#01813320 |
| Community Features | Curbs |
| Directions | Tyler & 62nd |
| HOA Fee | 1200.00 |
| HOA Fee 2 | 250.00 |
| HOA Fee 2 Frequency | Monthly |
| HOA Fee Frequency | Monthly |
| HOA Y/N | Yes |
| Levels | Three Or More |
| Listing Agent | Coralyn Wahlberg – BRE#01436238 |
| Listing Agent State License | 01436238 |
| MLS Area | 316 – Thermal |
| Price Per Square Foot | 292.28 |
| Property SubType | Single Family Residence |
| School District | Coachella Valley Unified |
| Special Listing Conditions | Standard |
| Subdivision Name | Other (OTHR) |
| Subdivision Name | The Thermal Club |
Interior Features
| 3/4 Baths | 1 |
| Air Conditioning Y/N | Yes |
| Appliances | Dishwasher, Double Oven, Electric Range, Propane Range, Refrigerator |
| Appliances Y/N | Yes |
| Common Walls | No Common Walls |
| Cooling | Central Air |
| Fireplace Features | None |
| Flooring | Tile |
| Full + 3/4 Baths | 6 |
| Full Baths | 5 |
| Half Baths | 2 |
| Interior Features | Cathedral Ceiling(s), Elevator, Living Room Balcony |
| Laundry Features | Inside, Stackable |
| Laundry Y/N | Yes |
| Main Level Bathrooms | 7 |
| Main Level Bedrooms | 5 |
| Room Type | Living Room, Master Suite, Two Masters |
| Total Stories | 3 |
Exterior Features
| Attached Garage | Yes |
| Garage Spaces | 26.00 |
| Lot Features | Landscaped |
| Lot Size Acres | 0.2500 |
| Lot Size Area | 10890.0000 |
| Lot Size Source | Assessor |
| Lot Size Square Feet | 10890.00 |
| Lot Size Units | Square Feet |
| Pool Features | None |
| Sewer | Public Sewer, Sewer Paid |
| Total Parking | 26.00 |
| View | Desert, Mountain(s) |
| Water Source | Public |































































